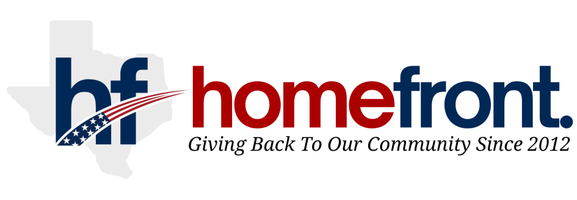3 Beds
2 Baths
1,942 SqFt
3 Beds
2 Baths
1,942 SqFt
Key Details
Property Type Single Family Home
Sub Type Single Family Residence
Listing Status Active
Purchase Type For Sale
Square Footage 1,942 sqft
Price per Sqft $184
Subdivision Greenbriar Estate Add
MLS Listing ID 21007622
Style Traditional
Bedrooms 3
Full Baths 2
HOA Y/N None
Year Built 1986
Annual Tax Amount $7,534
Lot Size 8,276 Sqft
Acres 0.19
Lot Dimensions 108 x 76
Property Sub-Type Single Family Residence
Property Description
Discover this beautiful, move-in-ready three-bedroom home nestled on a peaceful neighborhood in one of the area's most sought-after areas. Full of classic charm and character, this home offers a rare opportunity to enjoy comfort, convenience, and serenity all in one place.
Pride of ownership shines throughout, with several upgrades already in place. While the home is in great condition, a few minor cosmetic updates and repairs could make it truly shine.
Enjoy unbeatable proximity to top-rated schools, shopping, dining, and major commuter routes—all just minutes away.
Priced to sell as-is — a fantastic opportunity for buyers looking to add personal cosmetic touches while securing a prime piece of real estate.
Don't miss your chance to make this lovely home your own!
Location
State TX
County Tarrant
Direction From I-20 exit Bowen Rd. South bound then turn right on Sublet Rd. Then left on Calendar Rd. Then right on Kenilworth Drive and left on Thorn Hill Drive, home is on the right.
Rooms
Dining Room 2
Interior
Interior Features Cable TV Available, Cathedral Ceiling(s), Chandelier, High Speed Internet Available, Pantry, Wainscoting, Walk-In Closet(s)
Heating Central, Electric, Fireplace(s), Heat Pump
Cooling Ceiling Fan(s), Central Air, Electric
Flooring Carpet, Tile
Fireplaces Number 1
Fireplaces Type Brick, Glass Doors, Living Room, Wood Burning
Appliance Dishwasher, Disposal, Electric Cooktop, Electric Oven, Electric Water Heater, Microwave
Heat Source Central, Electric, Fireplace(s), Heat Pump
Laundry Electric Dryer Hookup, Utility Room, Full Size W/D Area, Washer Hookup
Exterior
Exterior Feature Covered Patio/Porch
Garage Spaces 2.0
Fence Back Yard, Wood
Utilities Available Asphalt, City Sewer, City Water, Electricity Connected, Individual Water Meter, Overhead Utilities
Roof Type Composition
Total Parking Spaces 2
Garage Yes
Building
Lot Description Interior Lot, Landscaped, Level, Lrg. Backyard Grass, Many Trees, Sprinkler System
Story One
Foundation Slab
Level or Stories One
Structure Type Brick
Schools
Elementary Schools Moore
High Schools Martin
School District Arlington Isd
Others
Ownership Elizabeth Wagner Estate
Acceptable Financing Cash, Conventional, FHA, VA Loan
Listing Terms Cash, Conventional, FHA, VA Loan
Virtual Tour https://www.propertypanorama.com/instaview/ntreis/21007622







