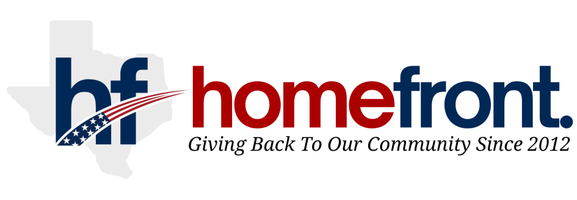3 Beds
1 Bath
1,456 SqFt
3 Beds
1 Bath
1,456 SqFt
Key Details
Property Type Single Family Home
Sub Type Single Family Residence
Listing Status Active
Purchase Type For Sale
Square Footage 1,456 sqft
Price per Sqft $171
Subdivision Northridge Estates
MLS Listing ID 21008559
Bedrooms 3
Full Baths 1
HOA Y/N None
Year Built 1958
Annual Tax Amount $6,670
Lot Size 7,492 Sqft
Acres 0.172
Lot Dimensions 60x127x58x126
Property Sub-Type Single Family Residence
Property Description
Location
State TX
County Dallas
Direction East of 635 and south of 80. Take North Galloway Ave and hirn onto Highland St.
Rooms
Dining Room 2
Interior
Interior Features Built-in Features, Cable TV Available, High Speed Internet Available
Heating Central, Electric
Cooling Central Air, Electric
Flooring Hardwood, Tile
Fireplaces Number 1
Fireplaces Type Wood Burning
Appliance Dishwasher, Electric Range, Microwave, Refrigerator
Heat Source Central, Electric
Laundry Electric Dryer Hookup, Full Size W/D Area, Washer Hookup
Exterior
Carport Spaces 2
Fence Chain Link
Utilities Available Asphalt, City Sewer, City Water, Curbs, Electricity Connected, Individual Water Meter, Sidewalk, Underground Utilities
Roof Type Composition
Total Parking Spaces 2
Garage No
Building
Lot Description Few Trees, Interior Lot, Lrg. Backyard Grass
Story One
Foundation Pillar/Post/Pier
Level or Stories One
Structure Type Brick
Schools
Elementary Schools Tisinger
Middle Schools Wilkinson
High Schools Mesquite
School District Mesquite Isd
Others
Ownership Lord Homes, Inc
Acceptable Financing Cash, Conventional, FHA, VA Loan
Listing Terms Cash, Conventional, FHA, VA Loan
Virtual Tour https://www.propertypanorama.com/instaview/ntreis/21008559







