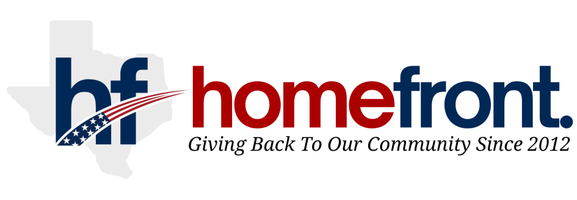4 Beds
3 Baths
3,186 SqFt
4 Beds
3 Baths
3,186 SqFt
Key Details
Property Type Single Family Home
Sub Type Single Family Residence
Listing Status Active
Purchase Type For Rent
Square Footage 3,186 sqft
Subdivision Highlands West
MLS Listing ID 21006104
Style Ranch
Bedrooms 4
Full Baths 3
PAD Fee $1
HOA Y/N None
Year Built 1984
Lot Size 10,323 Sqft
Acres 0.237
Lot Dimensions 84x123
Property Sub-Type Single Family Residence
Property Description
Engineered white oak flooring, vaulted ceilings, and abundant natural light bring warmth and style to the main living areas, including a spacious den with built-in shelving and a gas fireplace. The kitchen has been modernized with sleek quartz countertops, stainless steel appliances, a breakfast bar, and crisp white cabinetry. Just off the living area, a dedicated wet bar with mirrored backsplash and custom cabinetry offers a sophisticated touch for hosting.
The private primary suite features his-and-hers closets, dual vanities, a freestanding soaking tub, and an oversized walk-in shower with dual rainfall shower heads. Secondary bedrooms are generously sized, and the updated guest baths feature modern finishes and great storage.
A circular drive adds ease of access, while the expansive backyard provides ample space for outdoor play or relaxation. Situated in a community known for its neighborly feel and high quality of life, this home offers a turnkey leasing opportunity in one of Lake Highlands' most sought-after pockets. All information deemed reliable but not guaranteed. Tenant or tenant's representative to verify all specifications independently.
Location
State TX
County Dallas
Direction From Abrams and Walnut Hill, go north on Abrams then right on Church. First house on left. Can park in circle drive. To get to back driveway, go past house, left on Tory Sound, left on Maquires Bridge all the way to end then left at end to driveway. Park across church and walk over.
Rooms
Dining Room 2
Interior
Interior Features Cable TV Available, Decorative Lighting, Vaulted Ceiling(s), Wet Bar
Heating Central, Natural Gas
Cooling Ceiling Fan(s), Central Air, Electric
Flooring Carpet, Ceramic Tile, Wood
Fireplaces Number 1
Fireplaces Type Gas Logs
Appliance Dishwasher, Disposal, Dryer, Electric Cooktop, Electric Oven, Gas Water Heater, Microwave, Refrigerator, Washer
Heat Source Central, Natural Gas
Laundry In Hall, Utility Room, Full Size W/D Area
Exterior
Exterior Feature Covered Patio/Porch, Private Yard
Garage Spaces 2.0
Fence Back Yard, Fenced
Utilities Available City Sewer, City Water, Curbs, Individual Water Meter, Sidewalk, Underground Utilities
Roof Type Shingle
Garage Yes
Building
Story One
Foundation Slab
Level or Stories One
Structure Type Brick
Schools
Elementary Schools Merriman Park
High Schools Lake Highlands
School District Richardson Isd
Others
Pets Allowed Yes, Breed Restrictions, Cats OK, Dogs OK, Number Limit, Size Limit
Restrictions Deed,Easement(s),No Smoking,No Sublease,No Waterbeds,Pet Restrictions
Ownership ask agent
Pets Allowed Yes, Breed Restrictions, Cats OK, Dogs OK, Number Limit, Size Limit
Virtual Tour https://www.propertypanorama.com/instaview/ntreis/21006104







