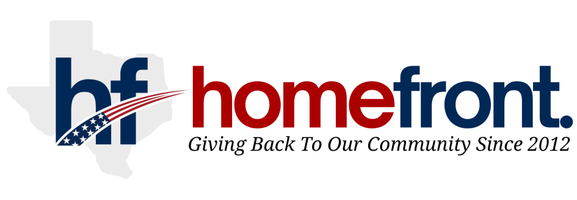3 Beds
3 Baths
2,195 SqFt
3 Beds
3 Baths
2,195 SqFt
Key Details
Property Type Single Family Home
Sub Type Single Family Residence
Listing Status Active
Purchase Type For Sale
Square Footage 2,195 sqft
Price per Sqft $225
Subdivision Walsh Ranch
MLS Listing ID 21005492
Style Craftsman
Bedrooms 3
Full Baths 2
Half Baths 1
HOA Fees $215/mo
HOA Y/N Mandatory
Year Built 2021
Annual Tax Amount $13,901
Lot Size 6,272 Sqft
Acres 0.144
Property Sub-Type Single Family Residence
Property Description
The fully remodeled kitchen (2025) offers a fresh, modern feel and is perfect for entertaining. Designed with comfort and style in mind, the home features high ceilings, gorgeous windows, and an abundance of natural light throughout.
Originally built with numerous upgrades, this home has been lovingly cared for and is move-in ready.
Don't miss your chance to own a home in one of the most sought-after neighborhoods in the area—Walsh Ranch!
Location
State TX
County Parker
Community Club House, Community Dock, Community Pool, Curbs, Fishing, Fitness Center, Jogging Path/Bike Path, Lake, Park, Pickle Ball Court, Playground, Pool, Racquet Ball, Sidewalks, Tennis Court(S)
Direction GPS Friendly
Rooms
Dining Room 1
Interior
Interior Features Eat-in Kitchen, Kitchen Island, Open Floorplan, Pantry, Vaulted Ceiling(s), Walk-In Closet(s)
Heating Natural Gas
Cooling Ceiling Fan(s), Central Air, Electric, Zoned
Flooring Luxury Vinyl Plank
Fireplaces Type None
Appliance Dishwasher, Disposal, Gas Range, Gas Water Heater, Microwave, Vented Exhaust Fan
Heat Source Natural Gas
Laundry Electric Dryer Hookup, Utility Room, Full Size W/D Area
Exterior
Exterior Feature Private Yard
Garage Spaces 2.0
Fence Fenced, Full, Wood
Community Features Club House, Community Dock, Community Pool, Curbs, Fishing, Fitness Center, Jogging Path/Bike Path, Lake, Park, Pickle Ball Court, Playground, Pool, Racquet Ball, Sidewalks, Tennis Court(s)
Utilities Available All Weather Road, City Sewer, City Water, Curbs, Electricity Connected, Sidewalk
Roof Type Composition
Total Parking Spaces 2
Garage Yes
Building
Lot Description Corner Lot, Water/Lake View
Story Two
Foundation Slab
Level or Stories Two
Structure Type Board & Batten Siding,Brick
Schools
Elementary Schools Walsh
Middle Schools Mcanally
High Schools Aledo
School District Aledo Isd
Others
Restrictions Deed
Ownership Tori Moffitt
Acceptable Financing Cash, Conventional, FHA, Texas Vet, VA Loan
Listing Terms Cash, Conventional, FHA, Texas Vet, VA Loan
Special Listing Condition Deed Restrictions
Virtual Tour https://www.propertypanorama.com/instaview/ntreis/21005492







