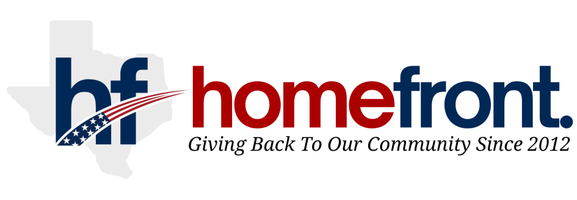4 Beds
3 Baths
2,886 SqFt
4 Beds
3 Baths
2,886 SqFt
Key Details
Property Type Single Family Home
Sub Type Single Family Residence
Listing Status Active
Purchase Type For Sale
Square Footage 2,886 sqft
Price per Sqft $162
Subdivision Stagecoach Estates
MLS Listing ID 20996409
Style Traditional
Bedrooms 4
Full Baths 2
Half Baths 1
HOA Y/N None
Year Built 1995
Lot Size 10,149 Sqft
Acres 0.233
Property Sub-Type Single Family Residence
Property Description
Location
State TX
County Tarrant
Direction Use GPS.
Rooms
Dining Room 2
Interior
Interior Features Built-in Wine Cooler, Cable TV Available, Decorative Lighting, Double Vanity, Dry Bar, Granite Counters, High Speed Internet Available, Pantry, Walk-In Closet(s)
Heating Central, Fireplace(s)
Cooling Ceiling Fan(s), Central Air
Flooring Carpet, Tile, Wood
Fireplaces Number 2
Fireplaces Type Bedroom, Den
Appliance Dishwasher, Disposal, Electric Range, Electric Water Heater, Microwave, Other
Heat Source Central, Fireplace(s)
Laundry Electric Dryer Hookup, Utility Room, Full Size W/D Area, Washer Hookup
Exterior
Exterior Feature Covered Patio/Porch, Lighting, Private Yard, Other
Garage Spaces 2.0
Fence High Fence, Privacy, Wood
Utilities Available Cable Available, City Sewer, City Water, Electricity Connected, Sidewalk
Roof Type Composition
Total Parking Spaces 2
Garage Yes
Building
Lot Description Corner Lot, Landscaped, Lrg. Backyard Grass, Many Trees, Sprinkler System
Story Two
Foundation Slab
Level or Stories Two
Structure Type Brick,Siding
Schools
Elementary Schools Patterson
High Schools Kennedale
School District Kennedale Isd
Others
Ownership See Tax Record
Acceptable Financing Cash, Conventional, FHA, VA Loan
Listing Terms Cash, Conventional, FHA, VA Loan
Special Listing Condition Aerial Photo, Survey Available, Utility Easement
Virtual Tour https://listings.theieproductionsmls.com/sites/mnmpxpe/unbranded







