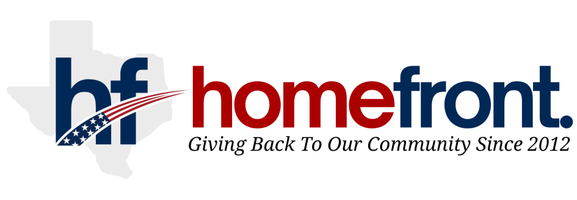4 Beds
5 Baths
3,627 SqFt
4 Beds
5 Baths
3,627 SqFt
OPEN HOUSE
Sun Jun 29, 1:00pm - 3:00pm
Key Details
Property Type Single Family Home
Sub Type Single Family Residence
Listing Status Active
Purchase Type For Sale
Square Footage 3,627 sqft
Price per Sqft $406
Subdivision Shamrock
MLS Listing ID 20980051
Style Contemporary/Modern
Bedrooms 4
Full Baths 4
Half Baths 1
HOA Y/N None
Year Built 2025
Lot Size 7,492 Sqft
Acres 0.172
Lot Dimensions 50x150
Property Sub-Type Single Family Residence
Property Description
This thoughtfully designed 4-bedroom, 4.5-bath home blends sophistication with comfort. High-end finishes, including custom millwork, quartz countertops, and premium fixtures, elevate every space. The kitchen is a showpiece, featuring a hand-crafted white oak island, Monogram appliances, a dry bar, and a butler's pantry—ideal for both everyday living and entertaining.
The spacious primary suite includes a bold feature wall, luxurious limestone tile, and direct access to the laundry room for ultimate functionality. Upstairs, a flexible landing opens into a large living area with sweeping views of East Dallas' lush tree canopy—an inspiring backdrop for work or play.
Energy-efficient construction and a builder's warranty provide peace of mind, making this exceptional home the complete package in one of Dallas' most beloved neighborhoods.
Location
State TX
County Dallas
Direction .
Rooms
Dining Room 1
Interior
Interior Features Decorative Lighting, Double Vanity, Dry Bar, Eat-in Kitchen, Flat Screen Wiring, High Speed Internet Available, Kitchen Island, Loft, Natural Woodwork, Open Floorplan, Pantry, Walk-In Closet(s), Wired for Data
Heating Central, Electric, ENERGY STAR Qualified Equipment, ENERGY STAR/ACCA RSI Qualified Installation
Cooling Ceiling Fan(s), Central Air, ENERGY STAR Qualified Equipment
Flooring Engineered Wood
Fireplaces Number 1
Fireplaces Type Circulating, Family Room, Gas
Appliance Built-in Gas Range, Built-in Refrigerator, Commercial Grade Range, Commercial Grade Vent, Dishwasher, Disposal, Gas Cooktop, Gas Oven, Gas Water Heater, Microwave, Double Oven, Refrigerator, Tankless Water Heater, Vented Exhaust Fan
Heat Source Central, Electric, ENERGY STAR Qualified Equipment, ENERGY STAR/ACCA RSI Qualified Installation
Laundry Electric Dryer Hookup, Utility Room, Full Size W/D Area, Washer Hookup, On Site
Exterior
Exterior Feature Covered Patio/Porch, Rain Gutters, Lighting
Garage Spaces 2.0
Fence Privacy, Wood
Utilities Available City Sewer, City Water
Roof Type Asphalt
Total Parking Spaces 2
Garage Yes
Building
Lot Description Few Trees, Interior Lot, Landscaped, No Backyard Grass, Subdivision
Story Two
Foundation Slab
Level or Stories Two
Structure Type Cedar,Stucco,Wood
Schools
Elementary Schools Sanger
Middle Schools Gaston
High Schools Adams
School District Dallas Isd
Others
Ownership see agent
Virtual Tour https://www.propertypanorama.com/instaview/ntreis/20980051







