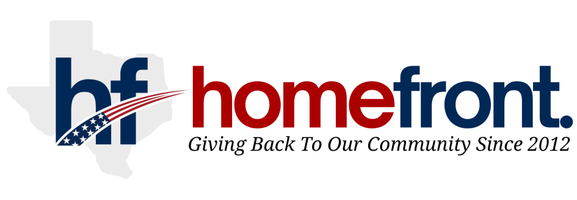4 Beds
3 Baths
2,574 SqFt
4 Beds
3 Baths
2,574 SqFt
Key Details
Property Type Single Family Home
Sub Type Single Family Residence
Listing Status Active
Purchase Type For Sale
Square Footage 2,574 sqft
Price per Sqft $232
Subdivision Summerfield Ph One
MLS Listing ID 20977310
Style Traditional
Bedrooms 4
Full Baths 2
Half Baths 1
HOA Fees $675/ann
HOA Y/N Mandatory
Year Built 2000
Annual Tax Amount $10,606
Lot Size 9,147 Sqft
Acres 0.21
Property Sub-Type Single Family Residence
Property Description
Enjoy an open-concept layout ideal for both entertaining and everyday living, with natural light pouring into spacious living and dining areas. The chef's kitchen is a showstopper with modern cabinetry, sleek finishes, and premium appliances.
The spacious primary suite features beautiful natural light, a tray ceiling with crown molding, and a cozy bay window sitting area overlooking the backyard. The fully updated en-suite bath offers a freestanding soaking tub, a walk-in shower and dual quartz vanities with modern fixtures—your own private spa retreat.
Step outside to your private backyard oasis with a sparkling pool, perfect for summer days and weekend gatherings. A rare 3-car garage provides ample storage and convenience. This beautiful updated one-story home checks off every need, want and desire for any family.
Location
State TX
County Collin
Direction GPS
Rooms
Dining Room 2
Interior
Interior Features Decorative Lighting
Heating Central, Natural Gas
Cooling Ceiling Fan(s), Central Air, Electric
Flooring Luxury Vinyl Plank, Tile
Fireplaces Number 1
Fireplaces Type Gas Logs
Appliance Dishwasher, Disposal, Electric Cooktop, Electric Oven, Gas Water Heater, Convection Oven
Heat Source Central, Natural Gas
Laundry Electric Dryer Hookup, Utility Room
Exterior
Garage Spaces 3.0
Fence Back Yard
Pool Gunite, In Ground
Utilities Available City Sewer
Roof Type Composition
Total Parking Spaces 3
Garage Yes
Private Pool 1
Building
Story One
Foundation Slab
Level or Stories One
Schools
Elementary Schools Olson
Middle Schools Curtis
High Schools Allen
School District Allen Isd
Others
Ownership tomar
Acceptable Financing Cash, Conventional
Listing Terms Cash, Conventional
Virtual Tour https://www.propertypanorama.com/instaview/ntreis/20977310







