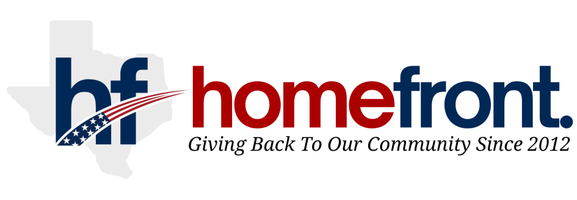3 Beds
3 Baths
2,422 SqFt
3 Beds
3 Baths
2,422 SqFt
Key Details
Property Type Single Family Home
Sub Type Single Family Residence
Listing Status Active
Purchase Type For Sale
Square Footage 2,422 sqft
Price per Sqft $206
Subdivision Lake Country Secret Harbour
MLS Listing ID 20955658
Style Traditional
Bedrooms 3
Full Baths 3
HOA Y/N Voluntary
Year Built 1985
Annual Tax Amount $11,167
Lot Size 0.314 Acres
Acres 0.314
Property Sub-Type Single Family Residence
Property Description
Location
State TX
County Tarrant
Community Boat Ramp, Marina, Perimeter Fencing
Direction North on Boat Club Road, left on Cape Royale (into Secret Harbour), right on Westwood Shores Drive, house is immediately on the left.
Rooms
Dining Room 2
Interior
Interior Features Cable TV Available, Decorative Lighting, Dry Bar, High Speed Internet Available, Vaulted Ceiling(s), Wainscoting
Flooring Carpet, Ceramic Tile, Stone, Wood
Fireplaces Number 2
Fireplaces Type Brick, Master Bedroom, See Through Fireplace, Wood Burning
Appliance Dishwasher, Disposal, Electric Cooktop, Electric Oven, Electric Range, Electric Water Heater, Microwave, Vented Exhaust Fan
Laundry Electric Dryer Hookup, Full Size W/D Area, Washer Hookup
Exterior
Exterior Feature Covered Patio/Porch, Rain Gutters, Lighting
Garage Spaces 2.0
Fence None
Community Features Boat Ramp, Marina, Perimeter Fencing
Utilities Available City Sewer, City Water
Roof Type Composition
Total Parking Spaces 2
Garage Yes
Building
Lot Description Corner Lot, Cul-De-Sac, Few Trees, Landscaped, Lrg. Backyard Grass, Sprinkler System, Water/Lake View
Story One
Foundation Slab
Level or Stories One
Structure Type Brick,Rock/Stone
Schools
Elementary Schools Eagle Mountain
Middle Schools Wayside
High Schools Boswell
School District Eagle Mt-Saginaw Isd
Others
Ownership See Tax
Acceptable Financing Cash, Conventional, FHA, VA Loan
Listing Terms Cash, Conventional, FHA, VA Loan
Virtual Tour https://unbranded.youriguide.com/roxannebartonmediagroup_9101_westwood_shores_dr_/







