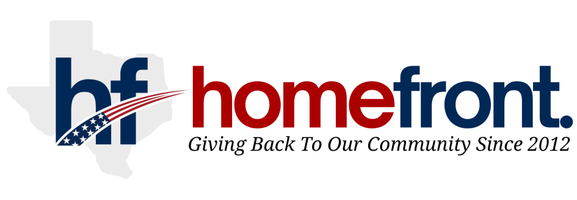4 Beds
3 Baths
2,796 SqFt
4 Beds
3 Baths
2,796 SqFt
Key Details
Property Type Single Family Home
Sub Type Single Family Residence
Listing Status Active
Purchase Type For Sale
Square Footage 2,796 sqft
Price per Sqft $100
Subdivision Mt Pleasant City Blocks
MLS Listing ID 20962457
Style Traditional
Bedrooms 4
Full Baths 3
HOA Y/N None
Year Built 1917
Annual Tax Amount $6,067
Lot Size 0.530 Acres
Acres 0.53
Property Sub-Type Single Family Residence
Property Description
Step into this quaint and cozy 4 bedroom, 3 bathroom home, where comfort meets charm in every corner. Nestled on a generous lot, this home offers plenty of room to spread out and enjoy the peaceful surroundings, all while being just a short drive from local conveniences.
Inside, you'll find a warm, inviting atmosphere with spacious living areas, perfect for both family gatherings and quiet nights at home. The open kitchen is functional and well-equipped, ideal for preparing meals with loved ones, while the cozy dining room is perfect for intimate meals.
The four bedrooms provide ample space for rest and relaxation, with the master suite offering a private en-suite bathroom for added convenience. With three full bathrooms, there's plenty of room for everyone to get ready for the day.
Outside, the large lot gives you endless possibilities whether you dream of creating a garden oasis, building a backyard retreat, or having room for outdoor activities, this space is the perfect blank canvas.
If you're looking for a home that combines comfort, convenience, and room to grow, look no further. Don't miss out on this beautiful property schedule your showing
Location
State TX
County Titus
Direction Start in downtown Mount Pleasant, at the intersection of Jefferson Ave and 3rd St (this should be close to the main area in downtown). Head east on E 3rd St. Continue on E 3rd St, traveling toward the residential area. 408 E 3rd St will be on your left, just a short drive away.
Rooms
Dining Room 1
Interior
Interior Features Chandelier, Decorative Lighting, Eat-in Kitchen, Open Floorplan, Paneling
Heating Central
Cooling Central Air
Fireplaces Number 1
Fireplaces Type Wood Burning
Appliance Other
Heat Source Central
Exterior
Exterior Feature Covered Patio/Porch
Garage Spaces 2.0
Fence Wood
Utilities Available City Sewer, City Water
Garage Yes
Building
Lot Description Few Trees
Story Two
Level or Stories Two
Structure Type Wood
Schools
Elementary Schools Annie Sims
High Schools Mount Pleasant
School District Mount Pleasant Isd
Others
Restrictions Other
Ownership Patricia Wertenbroch
Acceptable Financing Cash, Conventional
Listing Terms Cash, Conventional
Virtual Tour https://www.propertypanorama.com/instaview/ntreis/20962457







