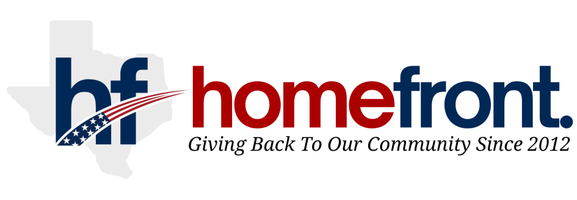4 Beds
4 Baths
4,766 SqFt
4 Beds
4 Baths
4,766 SqFt
Key Details
Property Type Single Family Home
Sub Type Single Family Residence
Listing Status Active
Purchase Type For Sale
Square Footage 4,766 sqft
Price per Sqft $157
Subdivision Indian Harbour
MLS Listing ID 20916499
Bedrooms 4
Full Baths 4
HOA Fees $780/ann
HOA Y/N Mandatory
Year Built 1980
Lot Size 0.619 Acres
Acres 0.6193
Lot Dimensions 179x153x181x148
Property Sub-Type Single Family Residence
Property Description
Location
State TX
County Hood
Community Boat Ramp, Club House, Community Pool, Fishing, Gated, Guarded Entrance, Lake, Marina, Park, Playground, Pool, Restaurant
Direction GPS compatible, from gate drive down to Dakota Trail, take Dakota Trail and a few houses down is the home on your left SOP
Rooms
Dining Room 2
Interior
Interior Features Built-in Features, Eat-in Kitchen, Flat Screen Wiring, High Speed Internet Available, Kitchen Island, Sound System Wiring, Walk-In Closet(s)
Heating Central, Electric, Fireplace(s)
Cooling Ceiling Fan(s), Central Air, Electric
Fireplaces Number 1
Fireplaces Type Wood Burning
Appliance Dishwasher, Electric Cooktop, Microwave, Double Oven
Heat Source Central, Electric, Fireplace(s)
Laundry Electric Dryer Hookup, Utility Room, Full Size W/D Area, Washer Hookup
Exterior
Exterior Feature Boat Slip, Covered Deck, Covered Patio/Porch, Dock, Dog Run, Fire Pit, Rain Gutters, RV Hookup, RV/Boat Parking
Garage Spaces 2.0
Fence Back Yard, Fenced, Front Yard, Gate, High Fence, Rock/Stone, Split Rail, Wrought Iron
Pool Fenced, In Ground
Community Features Boat Ramp, Club House, Community Pool, Fishing, Gated, Guarded Entrance, Lake, Marina, Park, Playground, Pool, Restaurant
Utilities Available Aerobic Septic, All Weather Road, Electricity Available, Electricity Connected, MUD Water, Septic
Waterfront Description Canal (Man Made),Personal Watercraft Lift,Retaining Wall – Concrete
Roof Type Shingle
Total Parking Spaces 2
Garage Yes
Private Pool 1
Building
Lot Description Few Trees, Landscaped, Sprinkler System, Subdivision, Waterfront
Story Two
Foundation Slab
Level or Stories Two
Schools
Elementary Schools Nettie Baccus
Middle Schools Granbury
High Schools Granbury
School District Granbury Isd
Others
Restrictions Animals,Building,Deed,No Mobile Home
Ownership Chad and Vanessa Rodgers
Acceptable Financing Assumable
Listing Terms Assumable
Special Listing Condition Deed Restrictions, Owner/ Agent, Survey Available







